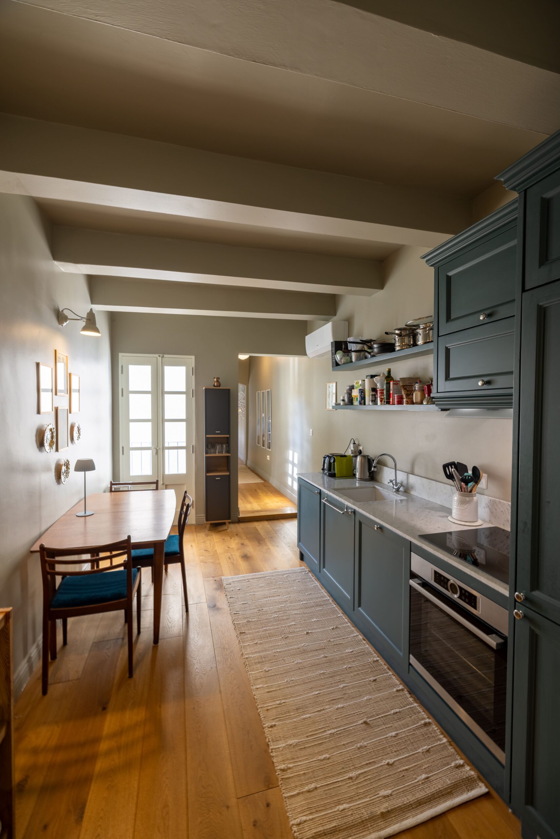
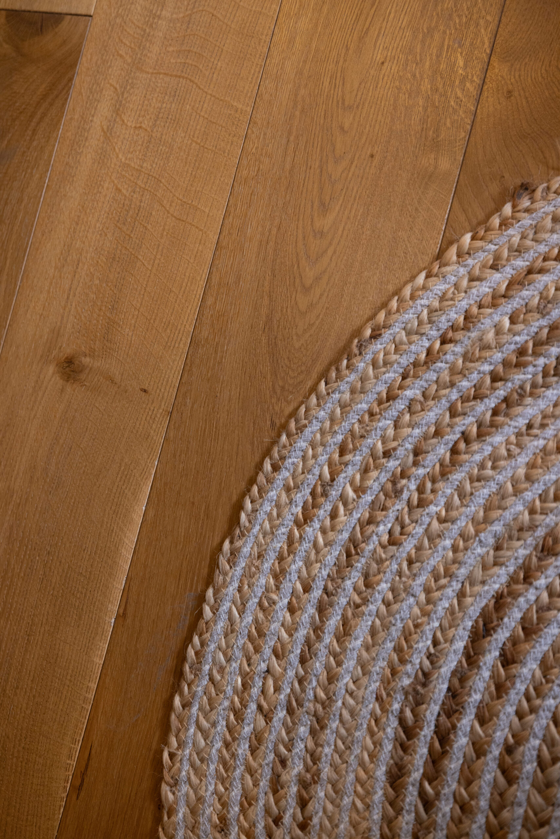
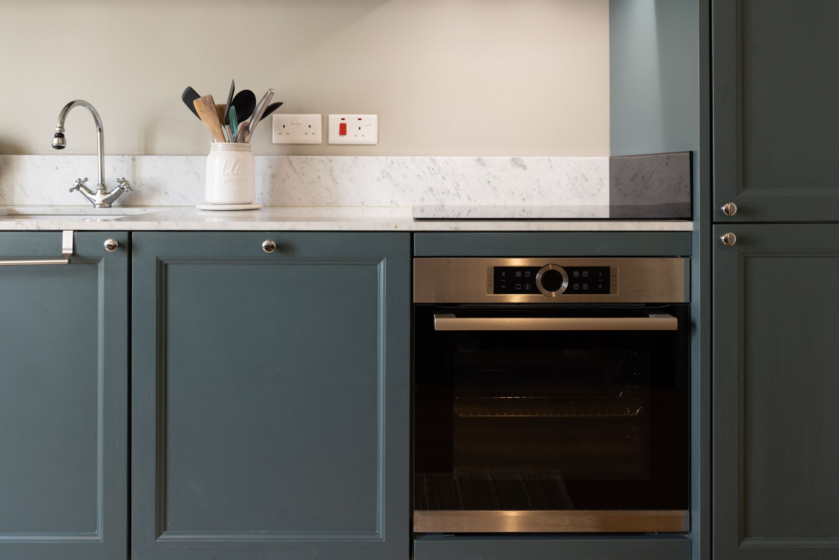
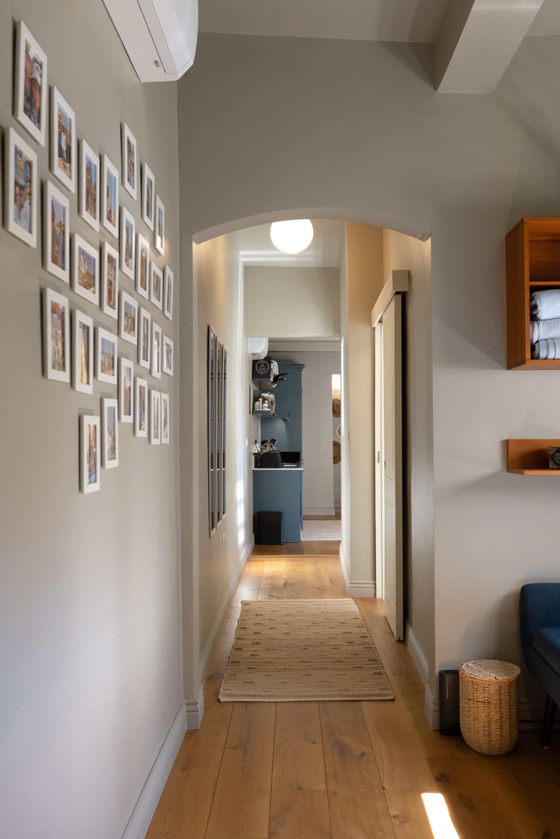
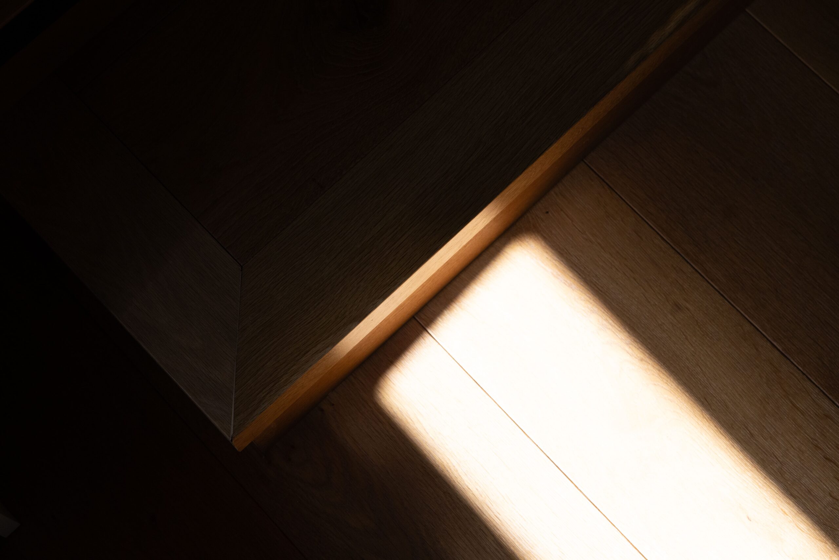
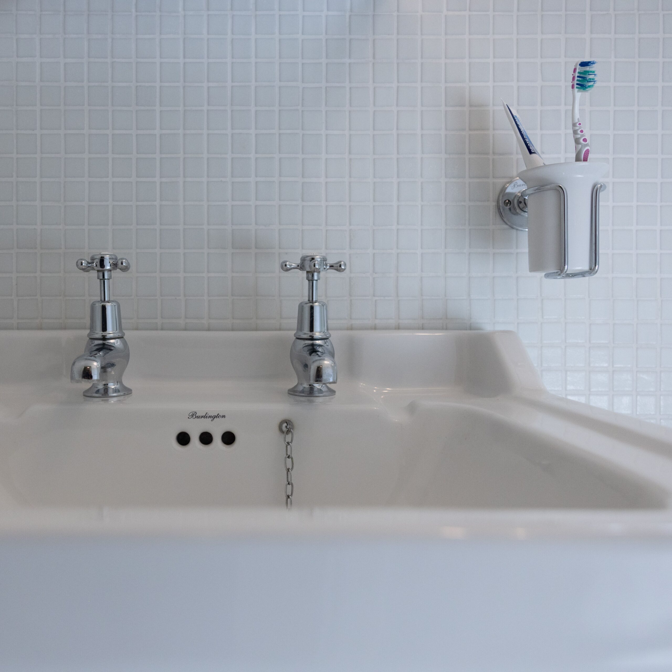
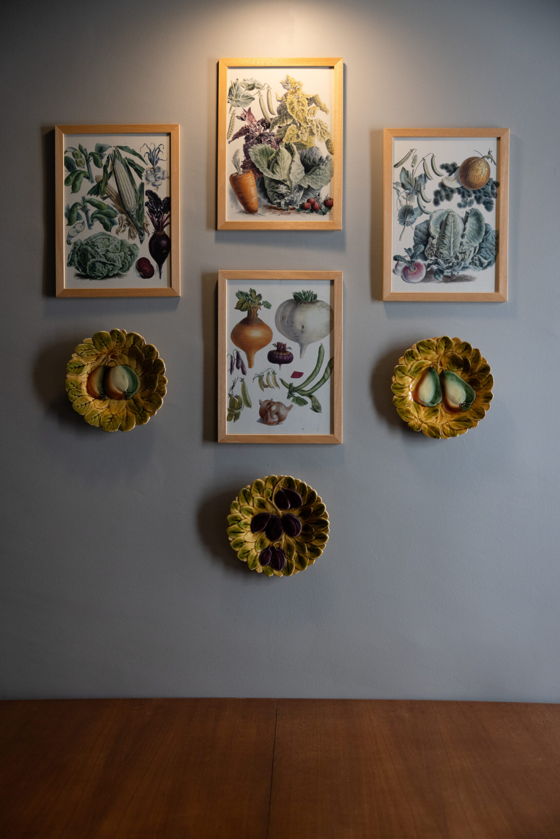
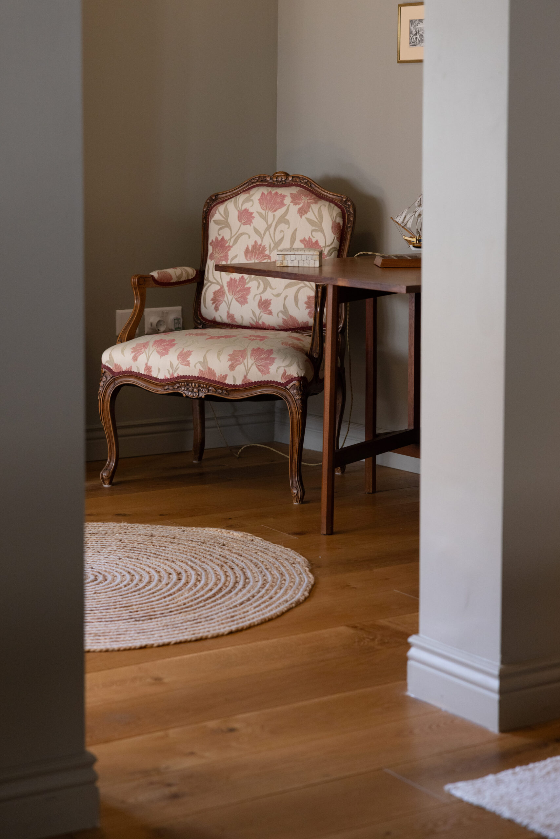
Number 28, FLORIANA
Location
Floriana, Malta
Project Features
New timber floors, custom kitchen, handmade apertures, marble finishes, soft lighting.
Project Scope
Complete refurbishment including new MEP systems, plastering, apertures, kitchen installation, and full bathroom fit-out.
Architectural Design
SULAR Projects
Project Details
Every detail in this home tells a story.
From the softly lit hallway with its gallery of family moments, to the elegant mix of traditional joinery and contemporary finishes in the kitchen — this restoration balances comfort, craftsmanship, and character.
We worked closely with the client to restore and upgrade the interiors while preserving the soul of the space. Wooden beams were refinished and painted to highlight the ceiling’s depth. New solid timber floors were installed throughout to unify the rooms and elevate the natural light.
In the kitchen, we opted for solid-frame cabinetry in a rich desaturated blue, paired with a classic marble worktop and modern integrated appliances. Brass handles, open shelves, and subtle LED lighting complete the look — practical, but never sterile.
The bathroom followed a minimalist aesthetic, tiled entirely in white mosaic ceramics to give a clean and continuous finish. Period-style brassware, a walk-in glass shower, and flush detailing elevate the functionality while keeping the palette light and fresh.
Living and dining areas were kept intentionally intimate. Warm greys on the walls soften the natural light, and classic furniture — from linen armchairs to mid-century wood — adds texture and warmth. Thoughtful choices like roman blinds, wall lamps, and detailed cornices give each room its own identity without losing harmony.
This was more than just a fit-out — it was about respecting the structure, understanding the flow of light, and curating finishes that feel both timeless and modern.
