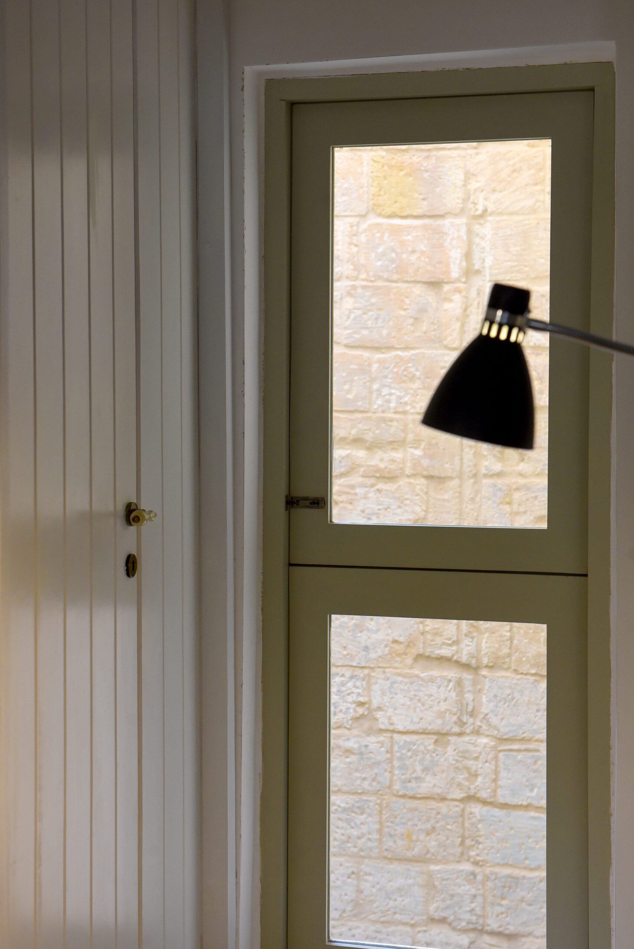
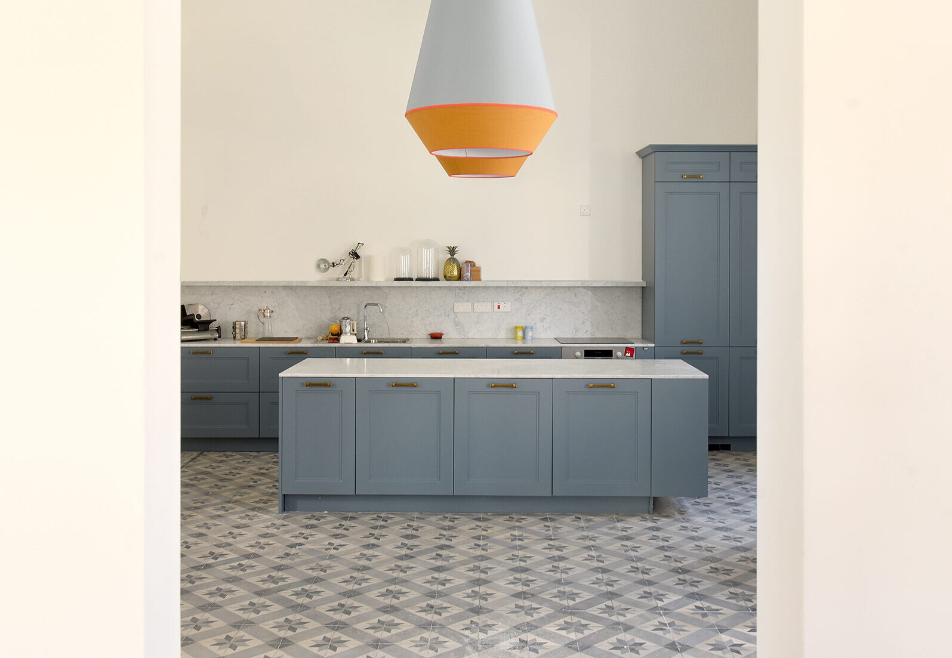
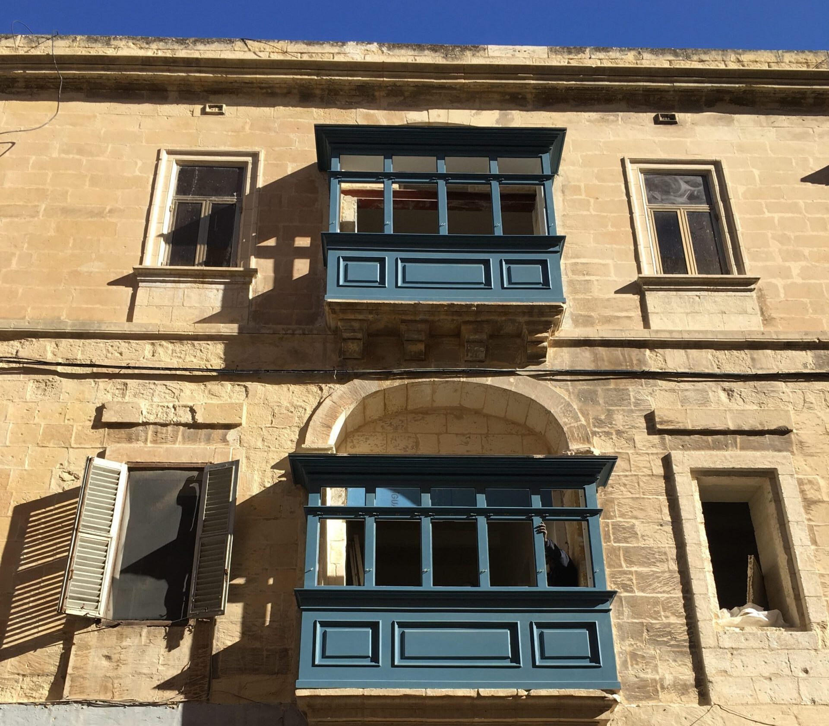
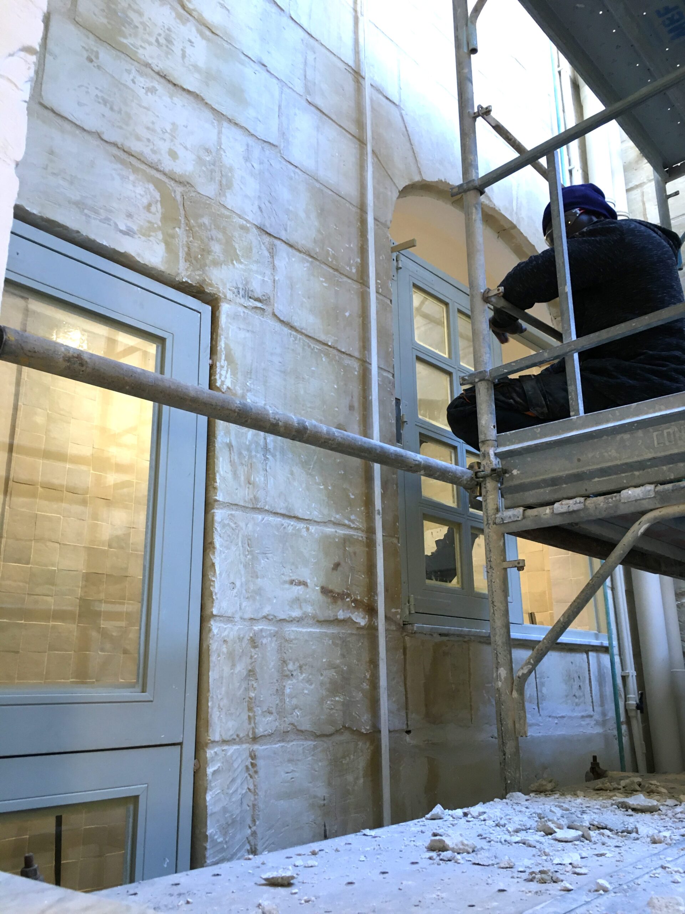
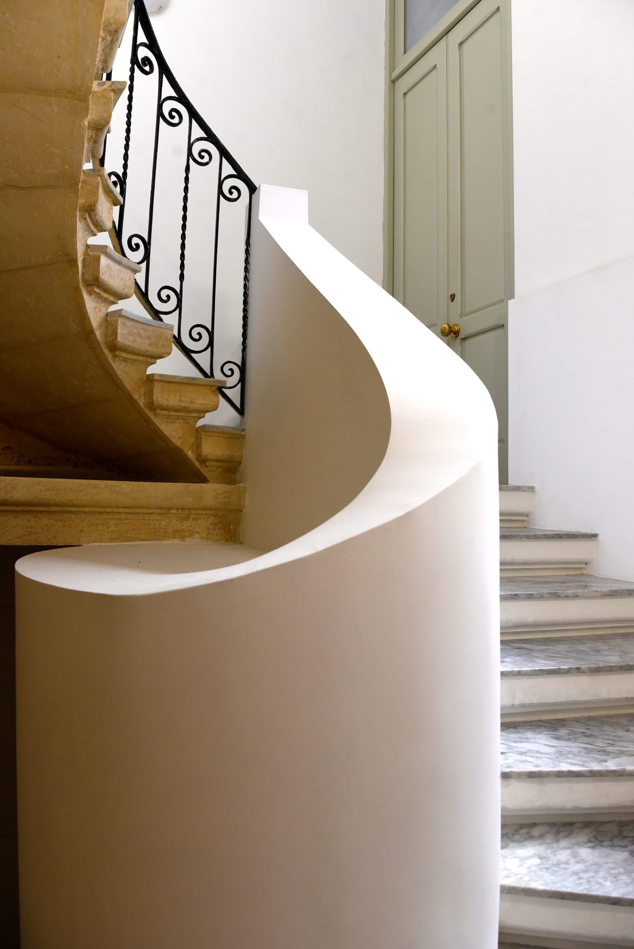
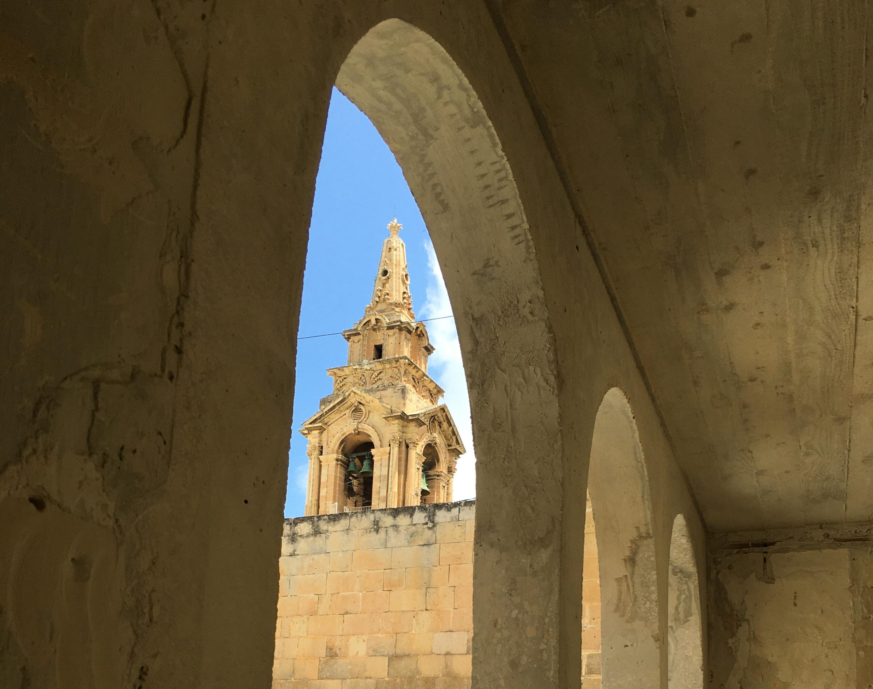
Sydney House, FLORIANA
Location
Floriana, Malta
Project Features
Handmade apertures, restored staircase, custom concrete forms, lime plaster finishes.
Project Scope
Comprehensive restoration and interior refurbishment of a corner Palazzino.
Architectural Design
MODEL Architects
Project Details
Sydney House is a distinguished corner townhouse and palazzino in Floriana, revived to celebrate its heritage while introducing modern details. With high ceilings, elaborate old stairs, and carefully integrated structural enhancements, the restoration bridges classic Maltese character and contemporary comfort.
As part of the restoration, all wooden apertures including windows, shutters, and internal doors were handmade by our in house carpentry team. Every element was crafted to replicate original profiles and joinery while improving insulation and functionality.
The original staircase was retained and structurally reinforced, with each step and railing element restored or recreated with precision. We introduced custom concrete forms throughout the property to support new architectural features. These forms were designed to echo traditional profiles while meeting modern performance standards.
Walls, cornices, and ceilings were finished using breathable lime plaster, preserving the original feel of the palazzino while creating a clean and durable finish. Every material was chosen to respect the building’s age and scale while enhancing day to day livability.
The result is a townhouse that reflects the elegance of historic Floriana architecture while offering a fully modernised and refined interior where handcrafted detail, considered design, and skilled workmanship come together in every space.
